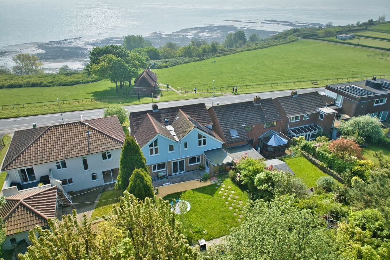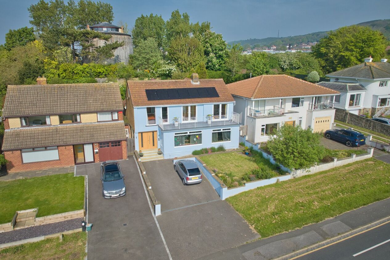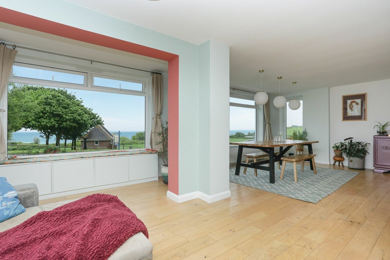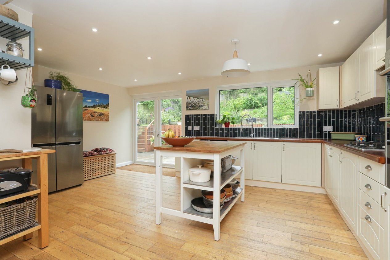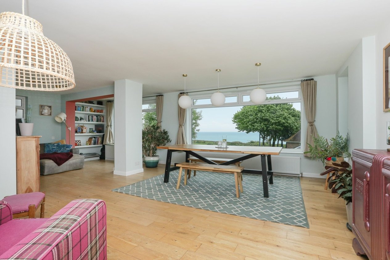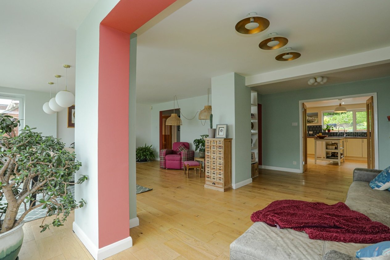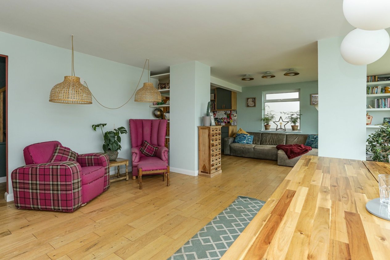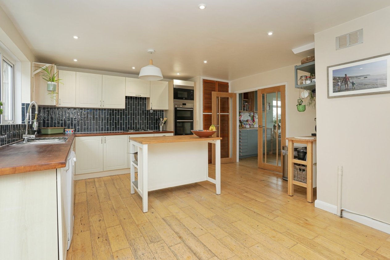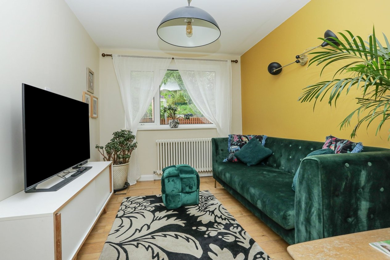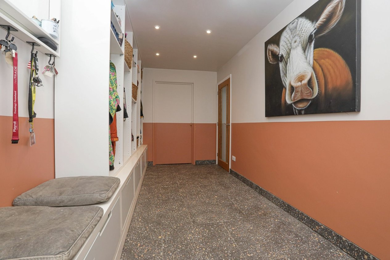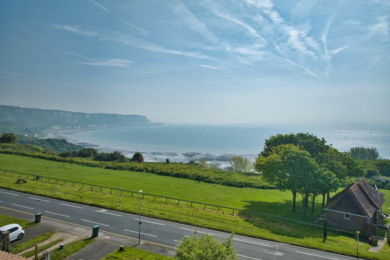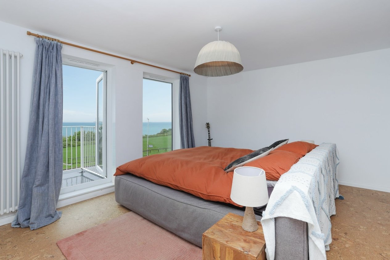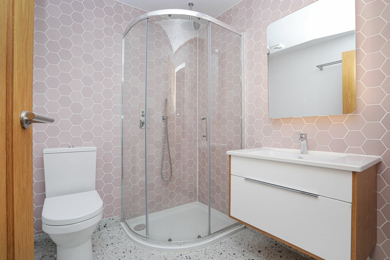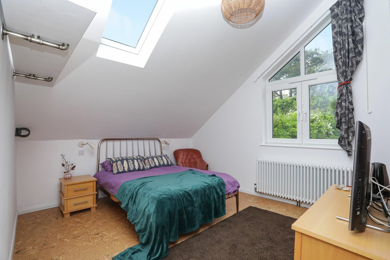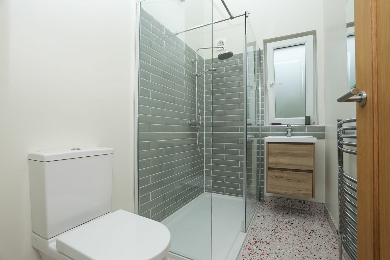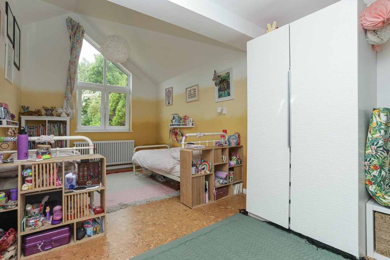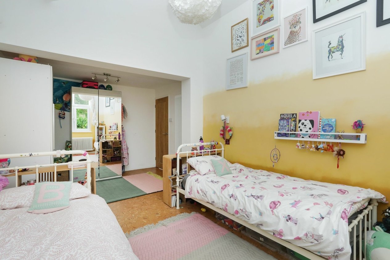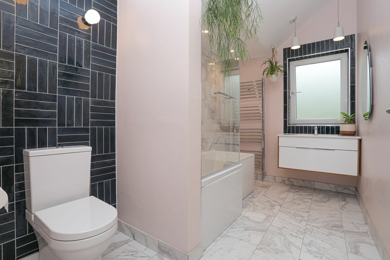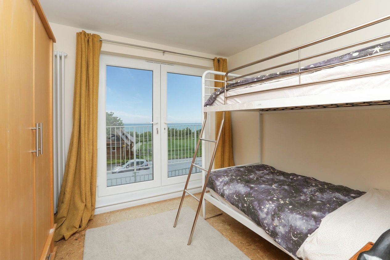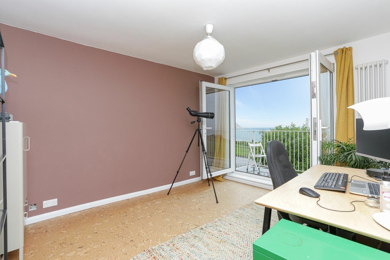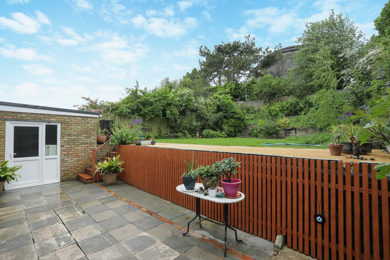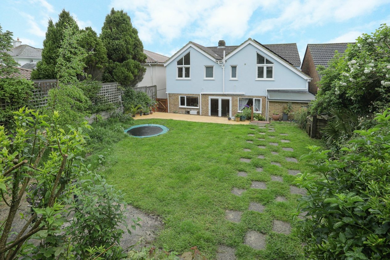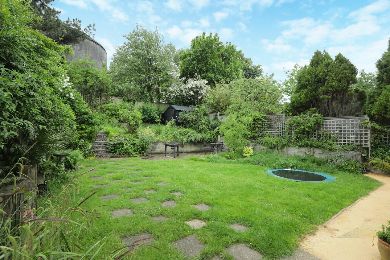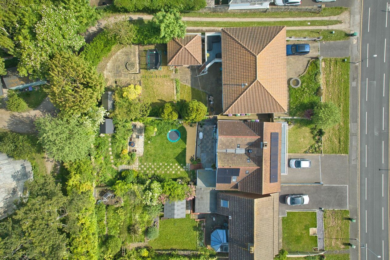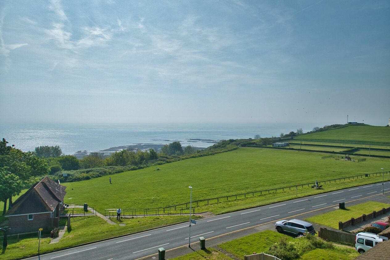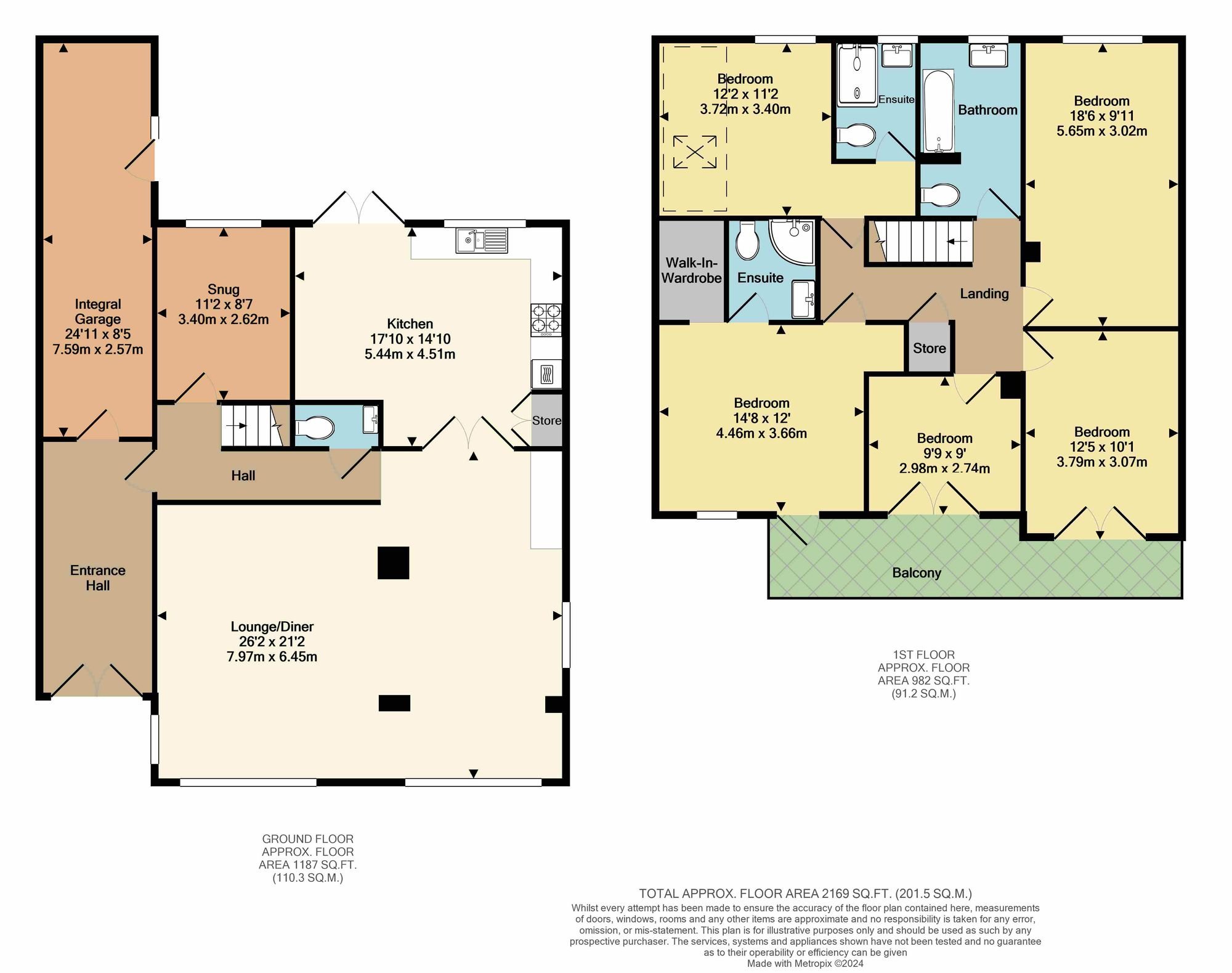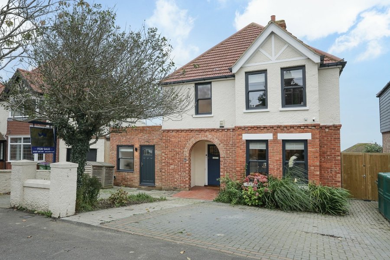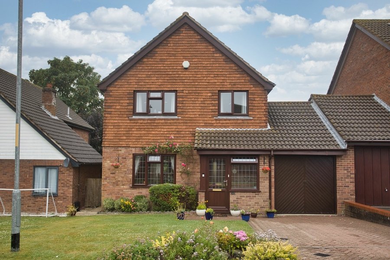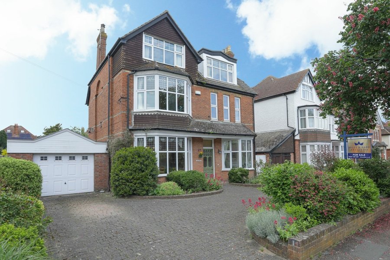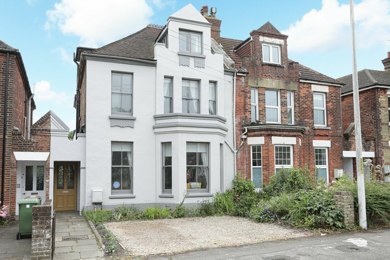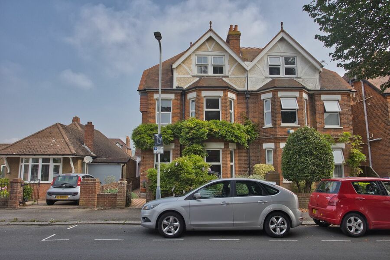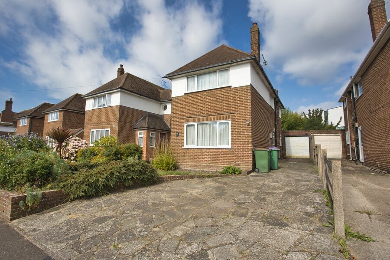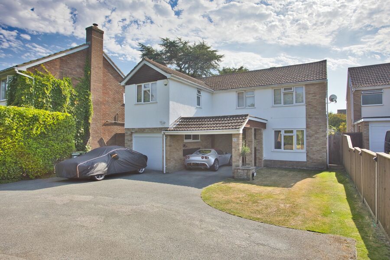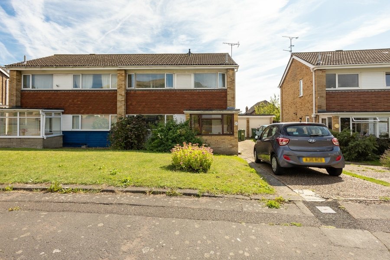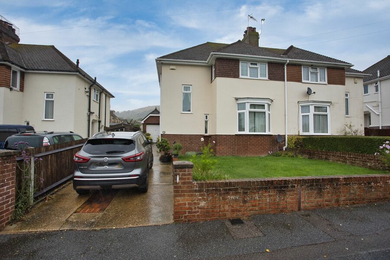Wear Bay Road, Folkestone, CT19
5 bedroom house for sale
Presenting a rare opportunity to own a truly remarkable abode, this exquisite five bedroom detached house is a coastal gem boasting uninterrupted sea views. Situated in a prime location, this one-of-a-kind property offers a lifestyle of luxury and tranquillity. Boasting a large balcony that spans the length of the house, revel in the breath-taking vistas from the White Cliffs of Dover to the enchanting French coast. The grand open plan living space is a showstopper with wall-to-wall windows framing the mesmerising views, while the large kitchen is a culinary delight with its island and space for entertaining or modern family living on a grand scale. Featuring 12 solar panels with smart technology and battery storage, this eco-friendly home seamlessly blends modern amenities with environmental consciousness. Also creating an EPC rating B. Additionally, the internal garage & separate snug provides versatile spaces for storage, kids room, workshop or creative studio. The property further enjoys five generous bedrooms, three of which offer direct access to the balcony, along with a modern family bathroom and two stylish shower rooms. Step outside into the private rear garden that backs onto one of the historic Martello Towers, offering a serene retreat in the midst of natural beauty.
Extending the allure of this exceptional property, the outdoor space is a sanctuary of serenity and beauty. Immerse yourself in the fresh sea air as you unwind on the expansive balcony overlooking the sea, perfect for an al fresco breakfast or simply basking in the sun-kissed ambience. The well maintained private rear garden is a haven for relaxation and recreation, offering a peaceful retreat for outdoor activities and entertaining. Additionally, the property's prime location provides easy access to the delightful coastal paths, inviting you to explore the stunning surroundings and revel in the seaside charm. Experience the epitome of coastal living at its finest with this spectacular home boasting a seamless blend of impeccable design, unparalleled views, and a harmonious connection to nature.
Identification checks
Should a purchaser(s) have an offer accepted on a property marketed by Miles & Barr, they will need to undertake an identification check. This is done to meet our obligation under Anti Money Laundering Regulations (AML) and is a legal requirement. We use a specialist third party service to verify your identity. The cost of these checks is £60 inc. VAT per purchase, which is paid in advance, when an offer is agreed and prior to a sales memorandum being issued. This charge is non-refundable under any circumstances.
Room Sizes
| Ground Floor | Leading to |
| Entrance Hall | Leading to |
| Lounge / Diner | 26' 2" x 21' 2" (7.97m x 6.45m) |
| Kitchen | 17' 10" x 14' 10" (5.44m x 4.51m) |
| Snug | 11' 2" x 8' 7" (3.40m x 2.62m) |
| WC | With a hand basin and toilet |
| First Floor | Leading to |
| Bedroom | 14' 8" x 12' 0" (4.46m x 3.66m) |
| En-Suite | With a shower, hand basin and toilet |
| Walk In Wardrobe | |
| Bedroom | 12' 2" x 11' 2" (3.72m x 3.40m) |
| En-Suite | With a shower, hand basin and toilet |
| Bedroom | 18' 6" x 9' 11" (5.65m x 3.02m) |
| Bedroom | 13' 0" x 10' 1" (3.97m x 3.07m) |
| Bedroom | 9' 9" x 9' 0" (2.98m x 2.74m) |
| Family Bathroom | With a bath, hand basin and toilet |
